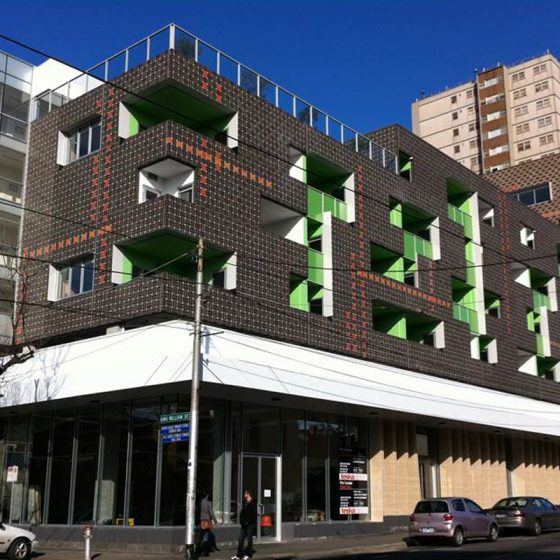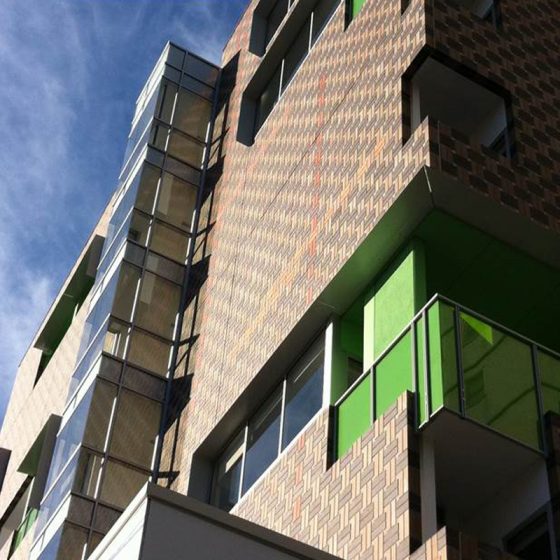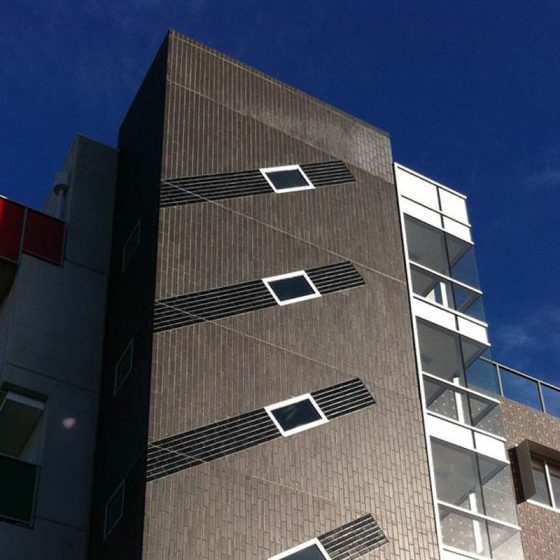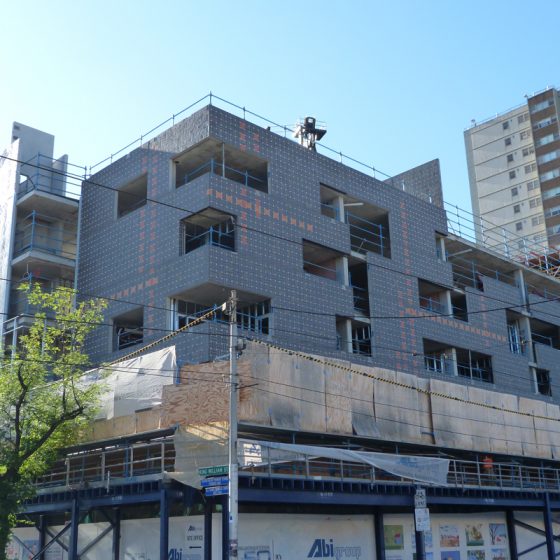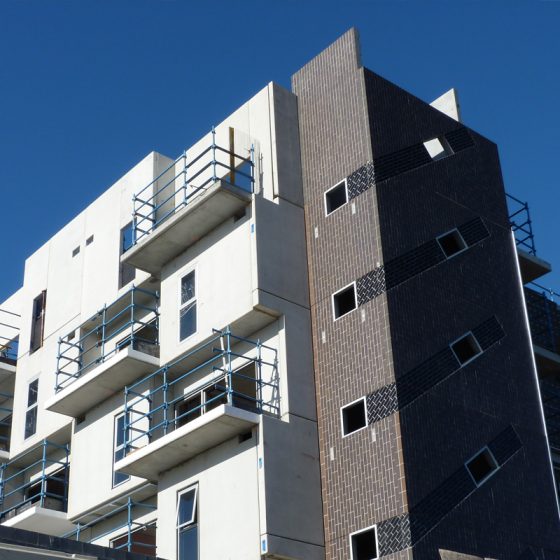
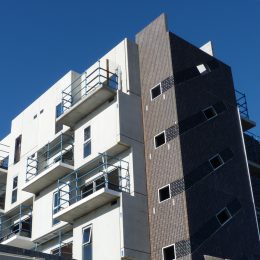
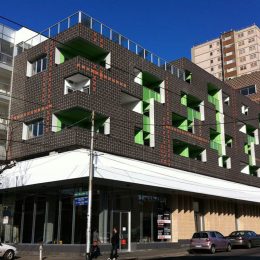
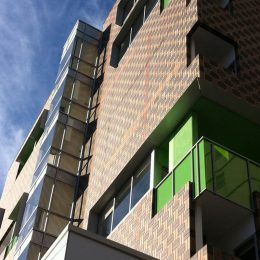
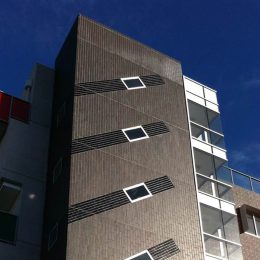
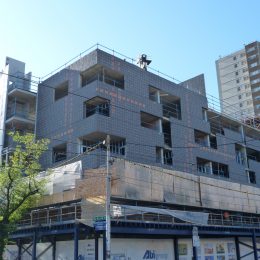
| Client | Abi Group |
| Job Description | Supply Architectural Precast Panels with Brick Inlay finish |
| Scope | 450 no. Precast Units, 5,500m2 |
Atherton Gardens – North Fitzroy
Turning innovative architectural designs into precast concrete achievements is what Westkon excel at. Their ability to deliver extremely complex structural solutions is showcased beautifully in the Atherton Gardens project, where they provided concrete elements for the façade and internal lift shafts.
They manufactured and installed three different patterns of unique bricksnap precast panels for the façade. These included a vertical stretch bond brickwork style, with angled strips at 45 degrees which cross through and over the brickwork, installed to the lift shaft; a basket weave panel for the main facade featuring charcoal and blonde bricks; with a variety of red brick and orange brick horizontal and vertical bands crossing panels.
In total 447 panels were produced, including some unbricked off-white panels, with over 200 bricks in 173 of the panels equating to 2,200m2 of brickwork. Specialised mould liners designed by Robertson Façade Systems were used during the manufacturing to hold the 10-15mm thick bricks in place, while the concrete was then poured over the top.
Westkon also completed the panels, tiling works, and the off-form white precast panel facade at the rear of the project. The panels measured from 3mx5m to 3mx7m, and weighed up to 13 tonnes each.
In all, Westkon spent 18 months on the project from initial stages of precast planning through to completion of the construction works. Each panel was absolutely unique, making for a massive coordination task ensuring every panel was placed exactly where the shop drawings and plans specified.
“It has been done before, but not in quite such a complex way,” said Westkon’s Atherton Gardens Project Manager, Steven Moore. “The basketweave pattern for example, was very complex. Challenges of this project included matching feature lines up seven stories, ensuring they lined up. All the brickwork had to line up across all the panels in order to achieve the pattern. We had to take a lot of time at the start to ensure the set out, which radiated out from the northwest corner of the building,
suited the brickwork.”
Westkon are leaders in the field of producing high quality, innovative precast solutions for projects across residential, commercial, health, education and civil construction from their Melton and Sunshine facilities. Their attention to detail and ability to provide the full spectrum of services from design through to construction has enabled them to produce outstanding results for other recent landmark projects including Rectangular Stadium, the Royal Children’s Hospital Redevelopment and Convesso Apartments.

